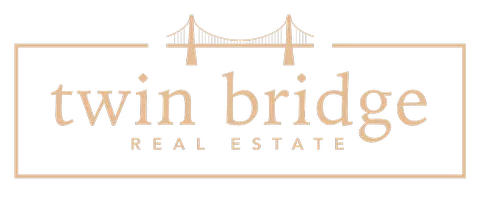Bought with Susan Planer Phillips
$485,000
$499,999
3.0%For more information regarding the value of a property, please contact us for a free consultation.
4 Beds
4 Baths
3,373 SqFt
SOLD DATE : 10/13/2021
Key Details
Sold Price $485,000
Property Type Single Family Home
Sub Type Single Family Residence
Listing Status Sold
Purchase Type For Sale
Square Footage 3,373 sqft
Price per Sqft $143
MLS Listing ID OKC965403
Sold Date 10/13/21
Style Modern Farmhouse
Bedrooms 4
Full Baths 3
Half Baths 1
Construction Status Brick,Masonry Vaneer,Stucco
HOA Fees $525
Year Built 2009
Annual Tax Amount $6,268
Lot Size 10,890 Sqft
Acres 0.25
Property Sub-Type Single Family Residence
Property Description
This pretty stone and stucco, French Country style is the builder's model home, and energy star certified. Gleaming wood floors warm the feel of this home. Soaring ceilings with an abundance of natural light from 2nd story windows. The gourmet kitchen is open to living room and dining, ideal for entertaining or cozy enough for just you. Granite and stainless kitchen has stone backsplash, huge prep island/breakfast bar, walk-in pantry. Spacious master has luxurious ensuite bath with jetted tub and walkin shower with dual shower heads and huge closet. Secondary bedrooms upstairs have ensuite bathrooms, large home office/homework loft. This home was designed with a variety of lifestyles in mind, ideal for multi-general lifestyle. Roomy laundry room with sink. Large covered patio with built-in grill for year-around alfresco dining. Relaxing, private, woodsey views in the back yard. Gorgeous sparkling lake at entrance to neighborhood, pool with lap lanes and clubhouse for large gatherings.
Location
State OK
County Cleveland
Rooms
Dining Room 1
Interior
Interior Features Laundry Room, Paint Woodwork, Stained Wood, Whirlpool
Heating Central Gas
Cooling Central Electric
Fireplaces Number 1
Fireplaces Type Gas Log
Fireplace Y
Exterior
Exterior Feature Patio-Covered, Grill
Parking Features Concrete
Garage Spaces 3.0
Garage Description Concrete
Utilities Available Cable Available, Electric, Gas, Public
Roof Type Composition
Private Pool false
Building
Lot Description Greenbelt, Interior Lot
Foundation Slab
Architectural Style Modern Farmhouse
Level or Stories Two
Structure Type Brick,Masonry Vaneer,Stucco
Construction Status Brick,Masonry Vaneer,Stucco
Schools
Elementary Schools Eisenhower Es
Middle Schools Longfellow Ms
High Schools Norman North Hs
School District Norman
Others
HOA Fee Include Greenbelt,Maintenance,Pool,Recreation Facility
Acceptable Financing Conventional, Sell FHA or VA
Listing Terms Conventional, Sell FHA or VA
Read Less Info
Want to know what your home might be worth? Contact us for a FREE valuation!
Our team is ready to help you sell your home for the highest possible price ASAP


