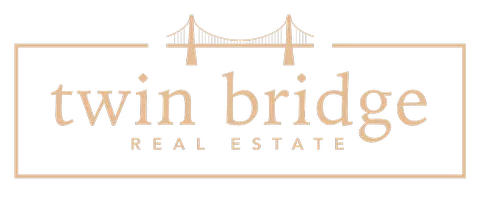Bought with Shelby M James
$253,000
$253,000
For more information regarding the value of a property, please contact us for a free consultation.
3 Beds
2 Baths
2,111 SqFt
SOLD DATE : 10/18/2021
Key Details
Sold Price $253,000
Property Type Single Family Home
Sub Type Single Family Residence
Listing Status Sold
Purchase Type For Sale
Square Footage 2,111 sqft
Price per Sqft $119
MLS Listing ID OKC966161
Sold Date 10/18/21
Style Traditional
Bedrooms 3
Full Baths 2
Construction Status Brick & Frame
HOA Fees $200
Year Built 1995
Annual Tax Amount $2,600
Lot Size 9,148 Sqft
Acres 0.21
Property Sub-Type Single Family Residence
Property Description
CUSTOM 1 OWNER HOME! New Roof, Gutters, Garage Door & more! 3 bed, 2 bath home located on a beautiful corner lot in Sutton Place 5. Easy access to all amenities and within minutes drive to I-35. Added bonus room on the back has full heat and air & attached to main system (incl in sq ft). Kitchen is open & spacious with new (2020) Smart Stove & Oven. Garage has a built in/fold down work table made for those with a hobby and want a separate work area. Storm shelter in garage floor. Backyard has two small wooden sheds (one with power) that can be used for lawn equipment or holiday decorations. Water features added in both the front and backyard. Wonderfully landscaped with 100% irrigation. HOA allows residents access to the neighborhood playground, key access pool and sand volleyball pit which is located nearly across the street. Short walk to Sutton Natural Wilderness where residents can fish in the pond that is stocked annually. 3 mi to OU & 15 mi to Tinker. Come see this one!
Location
State OK
County Cleveland
Rooms
Other Rooms Florida
Dining Room 2
Interior
Interior Features Ceiling Fans(s), Combo Woodwork, Laundry Room, Stained Wood
Heating Central Gas
Cooling Central Electric
Flooring Carpet, Laminate, Tile, Wood
Fireplaces Number 1
Fireplaces Type Gas Log
Fireplace Y
Appliance Trash Compactor, Dishwasher, Disposal, Microwave, Water Heater
Exterior
Exterior Feature Covered Porch, Outbuildings, Storage, Water Feature
Parking Features Concrete
Garage Spaces 2.0
Garage Description Concrete
Fence Wood
Utilities Available Cable Available, Electric, Gas, Public
Roof Type Composition
Private Pool false
Building
Lot Description Corner Lot
Foundation Slab
Architectural Style Traditional
Level or Stories One
Structure Type Brick & Frame
Construction Status Brick & Frame
Schools
Elementary Schools Jefferson Es
Middle Schools Longfellow Ms
High Schools Norman North Hs
School District Norman
Others
HOA Fee Include Common Area Maintenance,Pool,Recreation Facility
Acceptable Financing Cash, Conventional
Listing Terms Cash, Conventional
Read Less Info
Want to know what your home might be worth? Contact us for a FREE valuation!
Our team is ready to help you sell your home for the highest possible price ASAP


