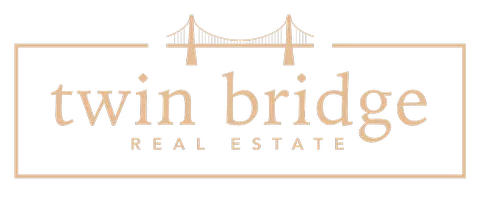Bought with Gwyn Self
$485,000
$490,000
1.0%For more information regarding the value of a property, please contact us for a free consultation.
4 Beds
4 Baths
2,528 SqFt
SOLD DATE : 10/08/2021
Key Details
Sold Price $485,000
Property Type Single Family Home
Sub Type Single Family Residence
Listing Status Sold
Purchase Type For Sale
Square Footage 2,528 sqft
Price per Sqft $191
MLS Listing ID OKC968292
Sold Date 10/08/21
Style Traditional
Bedrooms 4
Full Baths 3
Half Baths 1
Construction Status Brick & Frame,Other
HOA Fees $150
Year Built 2016
Annual Tax Amount $5,119
Lot Size 9,148 Sqft
Acres 0.21
Property Sub-Type Single Family Residence
Property Description
This open concept home is sure to wow and has plenty of rooms to use! There are 4 bedrooms (master and 1 other have their own attached bathrooms, the other 2 have a Jack & Jill bathroom), 3.5 bathrooms, a bonus room (on first floor off of the kitchen area) and a designated study (near front door by half bath). The kitchen has unique lighting overhanging the large island, Frigidaire Professional series built-in gas stove top w/ griddle, farm sink, granite counters, subway backsplash, large pantry w/ auto light, under cabinet lighting and refrigerator to stay. The living fireplace has decorative tile and wood mantle. Master bedroom suite has large walk-in closet w/ built-ins, double vanities, Jetta tub, shower and ample cabinets. Other amenities: storm shelter, large covered patio w/ gas hookup, laundry area with cabinets & sink, mud bench by backdoor and granite windowsills throughout the home.
Location
State OK
County Cleveland
Rooms
Other Rooms Bonus, Inside Utility, Office, Study
Dining Room 1
Interior
Interior Features Ceiling Fans(s), Laundry Room, Paint Woodwork, Whirlpool
Heating Central Gas
Cooling Central Electric
Flooring Carpet, Tile
Fireplaces Number 1
Fireplaces Type Gas Log
Fireplace Y
Appliance Dishwasher, Disposal, Microwave, Refrigerator, Water Heater
Exterior
Exterior Feature Patio-Covered, Covered Porch
Parking Features Concrete
Garage Spaces 3.0
Garage Description Concrete
Fence Wood
Utilities Available Electric, Gas, Public
Roof Type Composition
Private Pool false
Building
Lot Description Interior Lot
Foundation Slab
Architectural Style Traditional
Level or Stories One
Structure Type Brick & Frame,Other
Construction Status Brick & Frame,Other
Schools
Elementary Schools Mckinley Es
Middle Schools Alcott Ms
High Schools Norman Hs
School District Norman
Others
HOA Fee Include Common Area Maintenance
Acceptable Financing Cash, Conventional, Sell FHA or VA
Listing Terms Cash, Conventional, Sell FHA or VA
Read Less Info
Want to know what your home might be worth? Contact us for a FREE valuation!
Our team is ready to help you sell your home for the highest possible price ASAP


