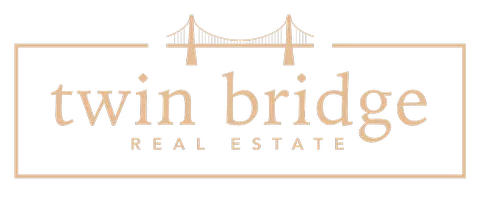Bought with Kathy Parker
$1,250,000
$1,250,000
For more information regarding the value of a property, please contact us for a free consultation.
4 Beds
4 Baths
4,433 SqFt
SOLD DATE : 02/01/2022
Key Details
Sold Price $1,250,000
Property Type Single Family Home
Sub Type Single Family Residence
Listing Status Sold
Purchase Type For Sale
Square Footage 4,433 sqft
Price per Sqft $281
MLS Listing ID OKC995223
Sold Date 02/01/22
Style Ranch,Traditional
Bedrooms 4
Full Baths 3
Half Baths 1
Construction Status Brick
Year Built 1998
Annual Tax Amount $5,254
Lot Size 40.000 Acres
Acres 40.0
Property Sub-Type Single Family Residence
Property Description
This one owner custom built home is almost 4500 square feet with a very open and flexible floorpan. It sits on 10 acres MOL with a 40X80 shop, baseball field, large play fort/ play ground, and room for a pool! The shop includes 200amp service, 2 overhead doors, water, and a loft. Enjoy the large kitchen that opens up to the family room, an owners retreat with sitting area and door to the patio, and a massive ensuite bathroom and closet . There are 3 additional very spacious bedrooms with walk in closets, and private bathrooms, study, game room, formal dining and living, lots of storage and an oversized 3 car garage with a walk in storm shelter. If you need more space, finish out the expansive area above the garage that was originally built with that in mind and has a stair case leading up to it. The full set of plans are available and the potential is endless with this home! Home is on Deer Creek water and sprinkler uses well water. Additional 30 acres available.
Location
State OK
County Canadian
Rooms
Other Rooms Game Room, Library, Workshop
Dining Room 2
Interior
Interior Features Laundry Room, Stained Wood
Heating Central Electric
Cooling Central Electric
Flooring Carpet, Tile, Wood
Fireplaces Number 1
Fireplaces Type Gas Log
Fireplace Y
Appliance Dishwasher, Disposal, Refrigerator, Water Heater
Exterior
Exterior Feature Patio-Covered, Covered Porch, Spa/Hot Tub, Workshop
Parking Features Circle Drive, Concrete, Other
Garage Spaces 3.0
Garage Description Circle Drive, Concrete, Other
Fence Combination
Utilities Available Electric, Rural Water, Septic Tank
Roof Type Heavy Comp
Private Pool false
Building
Lot Description Interior Lot, Rural
Foundation Slab
Architectural Style Ranch, Traditional
Level or Stories One
Structure Type Brick
Construction Status Brick
Schools
Elementary Schools Stone Ridge Es
Middle Schools Piedmont Ms
High Schools Piedmont Hs
School District Piedmont
Read Less Info
Want to know what your home might be worth? Contact us for a FREE valuation!
Our team is ready to help you sell your home for the highest possible price ASAP


