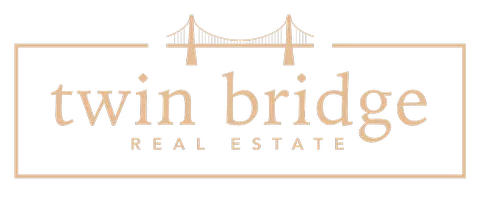Bought with Rebecka Dement
$229,500
$225,000
2.0%For more information regarding the value of a property, please contact us for a free consultation.
3 Beds
2 Baths
1,346 SqFt
SOLD DATE : 10/14/2022
Key Details
Sold Price $229,500
Property Type Single Family Home
Sub Type Single Family Residence
Listing Status Sold
Purchase Type For Sale
Square Footage 1,346 sqft
Price per Sqft $170
MLS Listing ID OKC1024606
Sold Date 10/14/22
Style Ranch
Bedrooms 3
Full Baths 2
Construction Status Brick
Year Built 1957
Annual Tax Amount $1,583
Lot Size 7,148 Sqft
Acres 0.1641
Property Sub-Type Single Family Residence
Property Description
OPEN HOUSE SUN 08/28 from 2-4! Searching for a home with a Colorado log cabin vibe in the heart of OKC?! If so, this exceptionally renovated house in The Village is calling your name! Showcasing rustic accents and a warm feeling reminiscent of a stay in the mountains, this place just feels like home. Recessed lights throughout as well as large south facing windows make for a light + bright living space. The dining area comfortably fits a large table. You'll be impressed by the absolute showstopper of a kitchen with SO much space- high-end ceiling height cabinetry, deep drawers & stainless appliances. Large interior laundry/mudroom with sink is found between kitchen & garage. New interior doors throughout along with stained woodwork/trim and refinished hardwoods. Guest bath with vintage tub serves two bedrooms. Deck, steam room & hot tub are found in the backyard! Additional upgrades include updated electric panel, sprinkler system, tankless water heater, vinyl windows, & storm shelter.
Location
State OK
County Oklahoma
Rooms
Other Rooms Inside Utility
Dining Room 1
Interior
Interior Features Cedar Closet, Ceiling Fans(s), Laundry Room, Sauna, Stained Wood
Heating Central Gas
Cooling Central Electric
Flooring Wood
Fireplaces Type None
Fireplace Y
Appliance Dishwasher, Microwave, Water Heater
Exterior
Exterior Feature Covered Porch, Deck-Open
Parking Features Additional Parking, Concrete
Garage Spaces 2.0
Garage Description Additional Parking, Concrete
Fence Wood
Utilities Available Public
Roof Type Architecural Shingle
Private Pool false
Building
Lot Description Corner Lot
Foundation Conventional
Architectural Style Ranch
Level or Stories One
Structure Type Brick
Construction Status Brick
Schools
Elementary Schools Ridgeview Es
Middle Schools John Marshall Ms
High Schools John Marshall Hs
School District Oklahoma City
Others
Acceptable Financing Cash, Conventional, Sell FHA or VA
Listing Terms Cash, Conventional, Sell FHA or VA
Read Less Info
Want to know what your home might be worth? Contact us for a FREE valuation!
Our team is ready to help you sell your home for the highest possible price ASAP


