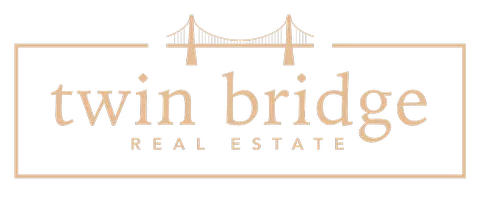Bought with Katie Willeford
$387,600
$389,000
0.4%For more information regarding the value of a property, please contact us for a free consultation.
4 Beds
3 Baths
2,415 SqFt
SOLD DATE : 06/20/2024
Key Details
Sold Price $387,600
Property Type Single Family Home
Sub Type Single Family Residence
Listing Status Sold
Purchase Type For Sale
Square Footage 2,415 sqft
Price per Sqft $160
MLS Listing ID OKC1106008
Sold Date 06/20/24
Style Other
Bedrooms 4
Full Baths 2
Half Baths 1
Construction Status Brick & Frame
Year Built 1940
Annual Tax Amount $3,816
Lot Size 9,749 Sqft
Acres 0.2238
Property Sub-Type Single Family Residence
Property Description
Welcome to this charming and modern home just a 5 minute drive north of Nichols Hills Plaza! Situated on a corner lot, this residence boasts a captivating two-story brick exterior, wood shutters, and lush landscaping that adds to its curb appeal. Upon entering, you'll notice the perfect blend of original charm and contemporary updates throughout the home. The spacious living area is an entertainer's delight, featuring a gas log fireplace, large windows, original wood floors, modern fixtures that create a cozy and inviting atmosphere. The kitchen features new cabinetry, stainless appliances, and granite countertops. The kitchen is conveniently located between the dining room and second living room which easily allows you to transform the second living room into a dining area, playroom, or sunroom. Floor-to-ceiling windows, tiled floors, a beverage bar with sink and wine cooler, and French doors leading to a large outdoor deck and beautiful backyard make the second living room an ideal space for any purpose. The primary bedroom, located downstairs for added privacy, includes an ensuite and space for a sitting area. Upstairs leads to a full bathroom and three large bedrooms with original hardwood floors and lots of natural lighting. Entertain guests on the deck, surrounded by a sitting area, beautiful landscaping, and a fire pit, creating the perfect outdoor oasis. A half bathroom off the family room adds convenience for guests. This home is equipped with full guttering, a sprinkler system, and a large carport, ensuring both functionality and convenience. Don't miss the opportunity to make this amazing property your own!
Location
State OK
County Oklahoma
Rooms
Dining Room 1
Interior
Heating Central Gas
Cooling Central Electric
Fireplaces Number 1
Fireplaces Type Mock
Fireplace Y
Exterior
Exterior Feature Fire Pit, Deck-Open
Roof Type Composition
Private Pool false
Building
Lot Description Corner Lot
Foundation Combination
Architectural Style Other
Level or Stories Two
Structure Type Brick & Frame
Construction Status Brick & Frame
Schools
Elementary Schools Nichols Hills Es
Middle Schools John Marshall Ms
High Schools John Marshall Hs
School District Oklahoma City
Read Less Info
Want to know what your home might be worth? Contact us for a FREE valuation!
Our team is ready to help you sell your home for the highest possible price ASAP







