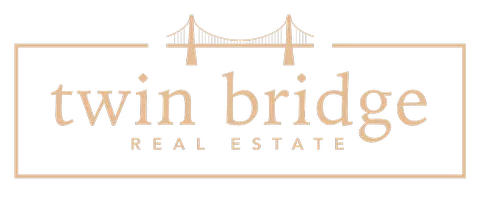Bought with David L. Sterling
$545,000
$574,000
5.1%For more information regarding the value of a property, please contact us for a free consultation.
3 Beds
3 Baths
2,532 SqFt
SOLD DATE : 10/11/2024
Key Details
Sold Price $545,000
Property Type Single Family Home
Sub Type Single Family Residence
Listing Status Sold
Purchase Type For Sale
Square Footage 2,532 sqft
Price per Sqft $215
MLS Listing ID OKC1121511
Sold Date 10/11/24
Style Craftsman
Bedrooms 3
Full Baths 2
Half Baths 1
Construction Status Brick & Frame
HOA Fees $570
Year Built 2014
Annual Tax Amount $5,151
Lot Size 8,276 Sqft
Acres 0.19
Property Sub-Type Single Family Residence
Property Description
Welcome to your dream home! Nestled in the highly sought-after community of Town Square, directly across from the neighborhood greenbelt, this elegant 3-bedroom, 2.5-bathroom residence offers a perfect blend of modern luxury and timeless charm. Step inside and be greeted by an expansive open floor plan with vaulted ceilings that seamlessly connect the living, dining, and kitchen areas, perfect for entertaining and everyday living. The patio is thoughtfully designed to create a seamless transition between indoor and outdoor living. A striking stone fireplace serves as the focal point, Every element of this meticulously designed and mature outdoor space reflects thoughtful planning, sustainable practices, and a deep appreciation for the natural world.
The kitchen is a chef's delight. It boasts top-of-the-line stainless steel appliances, Thermador rangetop, 2 spacious kitchen islands with seating space, breakfast nook, granite countertops, ice maker, and a walk-in pantry.
Retreat to the serene primary suite featuring beautiful wood floors and vaulted ceiling. A spa-like en-suite bathroom with clawfoot soaking tub, dual vanities, and a walk-in shower. Plus a large walk-in closet offers ample storage space.
Two generously sized bedrooms share a beautifully appointed jack and jill bathroom, providing comfort and convenience for family and guests.
Step into a sophisticated and functional home office, featuring elegant built-in bookshelves that provide ample storage and a touch of classic charm. This well-designed space is perfect for professionals, writers, and anyone who values an organized and aesthetically pleasing work environment.
This home is located in a desirable community known for its friendly atmosphere and amenities, including a resort style pool, clubhouse, fitness center, and walking trails.
Conveniently situated near top-rated schools, shopping centers, dining options, and major highways, making commutes a breeze.
Location
State OK
County Oklahoma
Rooms
Other Rooms Study
Dining Room 1
Interior
Interior Features Paint Woodwork, Stained Wood
Heating Central Gas
Cooling Central Electric
Flooring Carpet, Wood
Fireplaces Number 1
Fireplaces Type Metal Insert
Fireplace Y
Appliance Dishwasher, Disposal, Ice Maker, Microwave
Exterior
Exterior Feature Patio-Covered, Covered Porch
Parking Features Concrete
Garage Spaces 3.0
Garage Description Concrete
Fence Wood
Utilities Available Public
Roof Type Composition
Private Pool false
Building
Lot Description Interior Lot
Foundation Slab
Builder Name McCaleb Homes
Architectural Style Craftsman
Level or Stories One
Structure Type Brick & Frame
Construction Status Brick & Frame
Schools
Elementary Schools Northern Hills Es
Middle Schools Central Ms
High Schools Memorial Hs
School District Edmond
Others
HOA Fee Include Greenbelt,Common Area Maintenance
Read Less Info
Want to know what your home might be worth? Contact us for a FREE valuation!
Our team is ready to help you sell your home for the highest possible price ASAP







