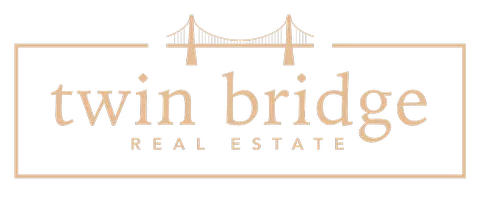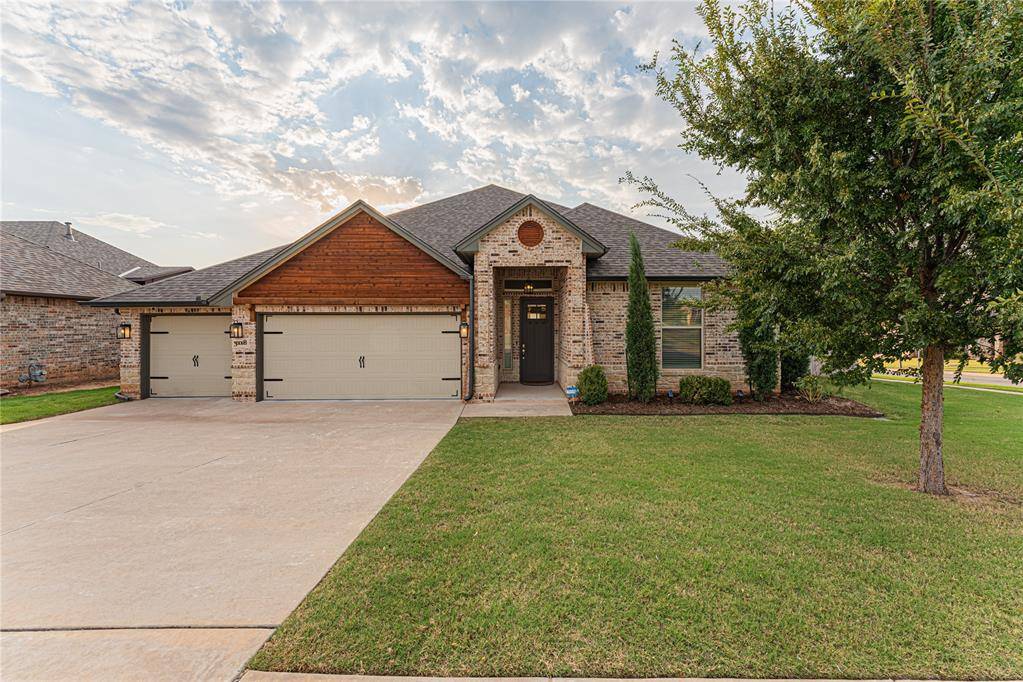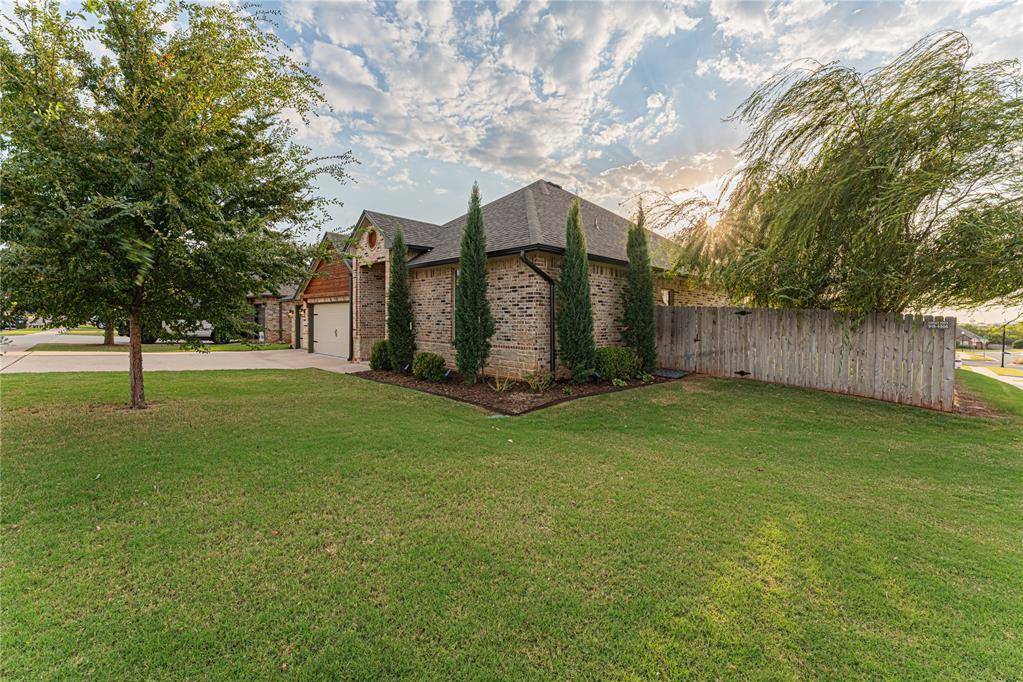Bought with Caitlyn Annesley
$412,000
$412,000
For more information regarding the value of a property, please contact us for a free consultation.
3 Beds
3 Baths
2,385 SqFt
SOLD DATE : 01/17/2025
Key Details
Sold Price $412,000
Property Type Single Family Home
Sub Type Single Family Residence
Listing Status Sold
Purchase Type For Sale
Square Footage 2,385 sqft
Price per Sqft $172
MLS Listing ID OKC1139919
Sold Date 01/17/25
Style Traditional
Bedrooms 3
Full Baths 2
Half Baths 1
Construction Status Brick & Frame
HOA Fees $360
Year Built 2018
Lot Size 10,102 Sqft
Acres 0.2319
Property Sub-Type Single Family Residence
Property Description
Welcome to this immaculately kept home in the sought after Highland Village addition. From the moment you arrive, you'll be captivated by its stunning curb appeal, featuring meticulous landscaping as the home sits on a corner lot with charming outside lighting including patio lights controlled by Alexa and fence lighting which adds to the welcoming exterior. Step inside to discover an open and airy floor plan that includes a gorgeous kitchen, featuring 5 burner gas cook top, built in SS oven, island with SS farm-style sink, granite countertops, and 2 pantries, along with a beautiful living room and charming dining area all great for daily living and also entertaining. A generous sized primary suite with en-suite luxury bath, perfect for relaxing. The primary bedroom's large walk in closet is attached to the laundry room for exceptional convenience. The home features 2 spare bedrooms who share a jack and jill bath and there is also a dedicated study--perfect for working from home or as a quiet reading nook. You will be in awe of the cleanliness of the garage with durable epoxy floors, which provide both style and functionality, along with built in storm shelter for peace of mind. The backyard is a true retreat, offering breathtaking Oklahoma sunsets year-round. With 5.1 prewired surround sound in the living room, security cameras, and black out shades, this home offers not just a place to live, but a lifestyle to love.
Location
State OK
County Cleveland
Rooms
Other Rooms Study
Dining Room 1
Interior
Interior Features Ceiling Fans(s), Laundry Room, Paint Woodwork, Window Treatments
Heating Central Gas
Cooling Central Electric
Flooring Carpet, Tile
Fireplaces Number 1
Fireplaces Type Gas Log
Fireplace Y
Appliance Dishwasher, Disposal
Exterior
Exterior Feature Covered Porch, Rain Gutters
Garage Spaces 3.0
Roof Type Composition
Private Pool false
Building
Lot Description Corner Lot
Foundation Slab
Architectural Style Traditional
Level or Stories One
Structure Type Brick & Frame
Construction Status Brick & Frame
Schools
Elementary Schools Adams Es
Middle Schools Whittier Ms
High Schools Norman North Hs
School District Norman
Others
HOA Fee Include Common Area Maintenance
Acceptable Financing Cash, Conventional, Sell FHA or VA
Listing Terms Cash, Conventional, Sell FHA or VA
Read Less Info
Want to know what your home might be worth? Contact us for a FREE valuation!
Our team is ready to help you sell your home for the highest possible price ASAP







