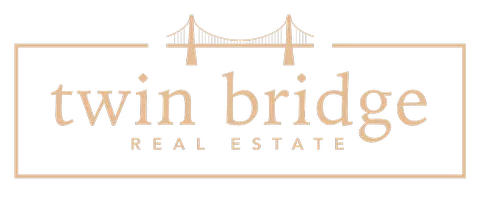Bought with Amanda Bertelli
$1,125,000
$1,125,000
For more information regarding the value of a property, please contact us for a free consultation.
4 Beds
5 Baths
4,100 SqFt
SOLD DATE : 03/05/2025
Key Details
Sold Price $1,125,000
Property Type Single Family Home
Sub Type Single Family Residence
Listing Status Sold
Purchase Type For Sale
Square Footage 4,100 sqft
Price per Sqft $274
MLS Listing ID OKC1151387
Sold Date 03/05/25
Style Modern
Bedrooms 4
Full Baths 4
Half Baths 1
Construction Status Stone,Stucco
HOA Fees $1,850
Year Built 2024
Annual Tax Amount $556
Lot Size 0.510 Acres
Acres 0.51
Property Sub-Type Single Family Residence
Property Description
Situated in the exclusive Winter Creek Golf & Country Club, this brand-new modern home offers over 4,000 sq. ft. of elegant design and comfortable living. Located on a quiet cul-de-sac overlooking the 5th hole, this 4-bedroom, 4.5-bath property blends luxury with functionality in a truly exceptional setting.
The main level features an open-concept floor plan highlighted by a stunning floor-to-ceiling custom fireplace. The gourmet kitchen is the heart of the home, showcasing an oversized island, 8-burner gas cooktop, separate flat top griddle, butler's pantry, bar area, and an additional walk-in pantry. A spacious laundry room with a custom dog washing station and convenient yard access adds both style and practicality. The main floor also includes a guest bedroom with a private bathroom and a well-appointed office. Hidden away, you'll find a secret room with private patio access and a hot tub hookup, offering a peaceful retreat.
Upstairs, the primary suite is a true sanctuary with breathtaking golf course views. The en-suite bathroom boasts sleek finishes, oversized vanities, and a spacious walk-in closet with washer and dryer hookups. Also upstairs is a moody bonus room, perfect for relaxing or entertaining, complete with a wet bar, mini fridge, ice maker, and mini dishwasher. Step out onto the walk-out patio to enjoy panoramic views of the golf course – ideal for hosting or unwinding.
This home combines modern elegance with thoughtful details, from the oversized laundry room to the upstairs retreat spaces. With incredible views and prime placement in one of the region's finest communities, this property offers a lifestyle that's both luxurious and inviting.
Location
State OK
County Grady
Rooms
Other Rooms Bonus, Office, Optional Bedroom, Optional Living Area
Interior
Interior Features Ceiling Fans(s), Laundry Room, Stained Wood
Heating Central Electric
Cooling Central Electric
Flooring Tile, Wood
Fireplaces Number 1
Fireplaces Type Electric
Fireplace Y
Appliance Dishwasher, Disposal, Ice Maker, Refrigerator, Water Heater
Exterior
Exterior Feature Covered Porch, Patio - Open, Porch, Rain Gutters, Wet Bar
Parking Features Concrete
Garage Spaces 3.0
Garage Description Concrete
Utilities Available High Speed Internet, Propane, Septic Tank
Roof Type Architecural Shingle
Private Pool false
Building
Lot Description Cul-De-Sac, Golf Course Lot, Waterfront
Foundation Slab
Builder Name Sunshine Builders
Architectural Style Modern
Level or Stories Two
Structure Type Stone,Stucco
Construction Status Stone,Stucco
Schools
Elementary Schools Middleberg Public School
School District Middleberg
Others
HOA Fee Include Maintenance,Common Area Maintenance,Pool
Read Less Info
Want to know what your home might be worth? Contact us for a FREE valuation!
Our team is ready to help you sell your home for the highest possible price ASAP







