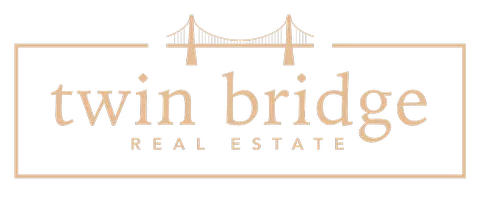Bought with Tracey Veal
$825,000
$855,000
3.5%For more information regarding the value of a property, please contact us for a free consultation.
4 Beds
5 Baths
4,946 SqFt
SOLD DATE : 04/07/2025
Key Details
Sold Price $825,000
Property Type Single Family Home
Sub Type Single Family Residence
Listing Status Sold
Purchase Type For Sale
Square Footage 4,946 sqft
Price per Sqft $166
MLS Listing ID OKC1149426
Sold Date 04/07/25
Style Contemporary,Traditional
Bedrooms 4
Full Baths 4
Half Baths 1
Construction Status Brick & Frame
HOA Fees $500
Year Built 1998
Annual Tax Amount $10,872
Lot Size 0.510 Acres
Acres 0.51
Property Sub-Type Single Family Residence
Property Description
Welcome home to fulfilling your dream of living on a serene half-acre, nestled away in charming Brookhaven community. This exquisite home features granite countertops, stunning oak flooring, and then enter the backyard oasis with saltwater pool, hot tub and outdoor kitchen area to enjoy those beautiful sunsets. Elegance continues with a curved wrought iron stunning stairway. Two more spacious bedrooms with own bathrooms upstairs along with the perfect place to watch the next game or movie with a state of the art 10 person viewing room. Enjoy a wonderful upstairs space w/a flexible floorplan. You will love having a home gym connected on the property. This home also includes a convenient drive through 3 car garage, combing luxury and functionality. This home has a class 4 Belmont-style roof, ensuring both longevity and aesthetic appeal. Have peace of mind with an oversized extra large in ground storm shelter in garage and a safe room on the first floor, this home will have you prepared for any Oklahoma weather. Book your showing today!!
Location
State OK
County Cleveland
Rooms
Dining Room 1
Interior
Interior Features Ceiling Fans(s), Laundry Room
Flooring Carpet, Stone, Tile, Wood
Fireplaces Number 3
Fireplaces Type Gas Log
Fireplace Y
Appliance Trash Compactor, Dishwasher, Disposal, Grill, Microwave
Exterior
Exterior Feature Patio-Covered, Spa/Hot Tub, Outdoor Kitchen, Rain Gutters, Wet Bar
Parking Features Circle Drive, Concrete
Garage Spaces 3.0
Garage Description Circle Drive, Concrete
Fence Wood
Pool Heated, Salt Water, Waterfall
Roof Type Architecural Shingle
Private Pool true
Building
Lot Description Cul-De-Sac
Foundation Slab
Architectural Style Contemporary, Traditional
Level or Stories Multi
Structure Type Brick & Frame
Construction Status Brick & Frame
Schools
Elementary Schools Truman Es
Middle Schools Whittier Ms
High Schools Norman North Hs
School District Norman
Others
HOA Fee Include Pool
Acceptable Financing Cash, Conventional, Sell FHA or VA
Listing Terms Cash, Conventional, Sell FHA or VA
Read Less Info
Want to know what your home might be worth? Contact us for a FREE valuation!
Our team is ready to help you sell your home for the highest possible price ASAP





