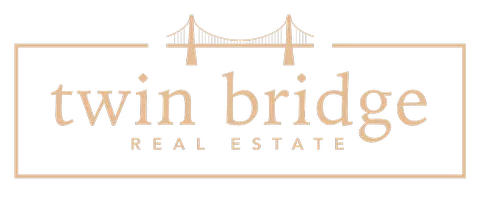Bought with Barrett Huffmyer
$285,000
$289,400
1.5%For more information regarding the value of a property, please contact us for a free consultation.
4 Beds
3 Baths
2,235 SqFt
SOLD DATE : 05/02/2025
Key Details
Sold Price $285,000
Property Type Single Family Home
Sub Type Single Family Residence
Listing Status Sold
Purchase Type For Sale
Square Footage 2,235 sqft
Price per Sqft $127
MLS Listing ID OKC1121957
Sold Date 05/02/25
Style Traditional
Bedrooms 4
Full Baths 2
Half Baths 1
Construction Status Brick & Frame,Veneer
Year Built 1946
Annual Tax Amount $4,161
Lot Size 10,799 Sqft
Acres 0.2479
Property Sub-Type Single Family Residence
Property Description
Charming two-story house for sale in Oklahoma City, boasting 2,235 square feet featuring 4 bedrooms and 2.5 bathrooms. The beautiful wood floors and gray walls with white trim create a stylish and modern ambiance. The sunken living area, complete with a fireplace and large windows overlooking the backyard, adds to the home's charm. The kitchen offers updated cabinets, granite countertops, an under-the-counter sink, a large breakfast bar, and subway tile backsplash. Upstairs, you will find three bedrooms and two bathrooms, while the downstairs primary bedroom includes an updated bathroom with a walk-in shower. The fenced backyard is spacious, featuring an open patio and an outbuilding for extra storage. This home also includes a single-car garage. Located in Mayfair Heights, it is centrally situated near I-44, Hefner Parkway, NW Expressway, Penn Square, and Oak. Ask about leasing for $2075 monthly. Schedule your showing today!
Location
State OK
County Oklahoma
Rooms
Other Rooms Inside Utility
Dining Room 1
Interior
Interior Features Ceiling Fans(s), Combo Woodwork, Laundry Room, Window Treatments
Flooring Carpet, Tile, Wood
Fireplaces Number 1
Fireplaces Type Gas Log
Fireplace Y
Appliance Dishwasher, Disposal, Microwave, Water Heater
Exterior
Exterior Feature Covered Porch, Fire Pit, Patio - Open, Outbuildings, Rain Gutters
Parking Features Concrete
Garage Spaces 1.0
Garage Description Concrete
Fence Combination
Utilities Available High Speed Internet, Public
Roof Type Composition
Private Pool false
Building
Lot Description Interior Lot
Foundation Conventional
Architectural Style Traditional
Level or Stories One and one-half
Structure Type Brick & Frame,Veneer
Construction Status Brick & Frame,Veneer
Schools
Elementary Schools Monroe Es
Middle Schools John Marshall Ms
High Schools John Marshall Hs
School District Oklahoma City
Others
Acceptable Financing Cash, Conventional, Sell FHA or VA
Listing Terms Cash, Conventional, Sell FHA or VA
Read Less Info
Want to know what your home might be worth? Contact us for a FREE valuation!
Our team is ready to help you sell your home for the highest possible price ASAP







