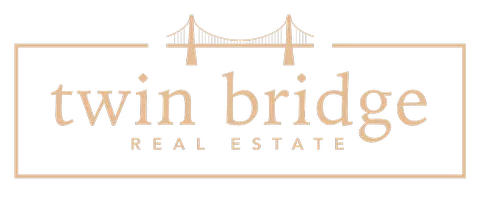Bought with Merci Hale
$550,000
$550,000
For more information regarding the value of a property, please contact us for a free consultation.
3 Beds
3 Baths
2,250 SqFt
SOLD DATE : 04/24/2025
Key Details
Sold Price $550,000
Property Type Single Family Home
Sub Type Single Family Residence
Listing Status Sold
Purchase Type For Sale
Square Footage 2,250 sqft
Price per Sqft $244
MLS Listing ID OKC1161313
Sold Date 04/24/25
Style Victorian
Bedrooms 3
Full Baths 2
Half Baths 1
Construction Status Frame
Year Built 1990
Annual Tax Amount $2,581
Lot Size 10.000 Acres
Acres 10.0
Property Sub-Type Single Family Residence
Property Description
HORSE-LOVERS DREAM. Stunning property with beautiful Victorian 2 story home on 10 acres with Anderson Rd frontage. A tree-lined driveway greets you as you enter the property. Home includes a remodeled kitchen with granite counters, down-draft island cooktop, remodeled Master bath with double vanities, shower & tub. Wood flooring and 10' celings on main level. There is a 220sf sunroom with vaulted ceilings, 6" exterior walls, gas fireplace, heat pump on first floor, new HVAC for second floor. Large, wrap-around covered porch, in-ground pool with child safety fence, playground, sandbox, storm shelter, 24'x40' insulated outbuilding with 60 amp service & refrigerator, 20'x30' barn with three stalls (10'x19', 10'x12', 6.5'x8') with 20 amp service. 180'x72' riding arena. 5 acre fenced pasture with run-in and creek with small pond. Hi-speed fiber internet, in-ground sprinkler system. East access to I-40 & I-240. 20 minutes to Midwest City and Moore, 30 minutes to Norman and OKC.
A truly unique gem right here in Oklahoma City!
Location
State OK
County Cleveland
Rooms
Other Rooms Inside Utility, Office, Workshop
Dining Room 1
Interior
Interior Features Paint Woodwork
Heating Zoned Heat Pump
Flooring Carpet, Tile, Wood
Fireplaces Number 1
Fireplaces Type Masonry
Fireplace Y
Appliance Dishwasher, Disposal
Exterior
Exterior Feature Barn(s), Patio - Open, Workshop
Parking Features Gravel
Garage Spaces 2.0
Garage Description Gravel
Fence Combination
Pool Vinyl
Utilities Available Electricity Available, Propane, Septic Tank
Roof Type Composition
Private Pool true
Building
Lot Description Interior Lot, Section Line
Foundation Slab
Architectural Style Victorian
Level or Stories Two
Structure Type Frame
Construction Status Frame
Schools
Elementary Schools Schwartz Es
Middle Schools Carl Albert Ms
High Schools Carl Albert Hs
School District Midwest City/Del City
Read Less Info
Want to know what your home might be worth? Contact us for a FREE valuation!
Our team is ready to help you sell your home for the highest possible price ASAP







