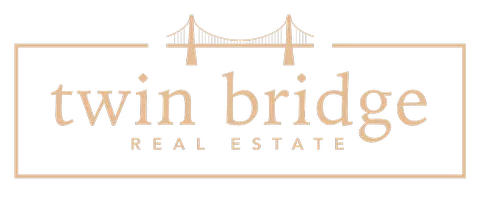Bought with Jennye Wilsey
$265,000
$255,000
3.9%For more information regarding the value of a property, please contact us for a free consultation.
4 Beds
2 Baths
1,474 SqFt
SOLD DATE : 07/02/2025
Key Details
Sold Price $265,000
Property Type Single Family Home
Sub Type Single Family Residence
Listing Status Sold
Purchase Type For Sale
Square Footage 1,474 sqft
Price per Sqft $179
MLS Listing ID OKC1172892
Sold Date 07/02/25
Style Mid Century,Ranch
Bedrooms 4
Full Baths 2
Construction Status Brick & Frame
Year Built 1950
Annual Tax Amount $3,058
Lot Size 9,148 Sqft
Acres 0.21
Property Sub-Type Single Family Residence
Property Description
Ideally situated on a charming tree-lined street within moments of the University of Oklahoma, 1231 Windsor Way boasts quintessential, mid-century architectural elements, fresh modern updates, and meticulously curated interiors. Spanning 1,474 square feet, the well-conceived floor plan includes four bedrooms, two full bathrooms, and thoughtfully designed open-concept living spaces with seamless flow for entertaining. Enveloped by mature landscaping and an enchanting magnolia tree, this picturesque brick ranch effortlessly welcomes you inside with its classic curb appeal. As you enter the residence, immaculately maintained millwork and wood floors set a tone of sophistication and timeless elegance, guiding you into the sun-bathed living spaces. The well-proportioned living room boasts abundant space for flexible seating configurations and unobstructed sightlines of the sprawling front lawn. Just off the living room, find a delightful dining area adjoining the well-equipped kitchen featuring bespoke tile, crisp white cabinetry, granite countertops, stainless steel appliances, and ample culinary prep space. The primary suite, positioned within a private wing of the home, provides a serene retreat with a full ensuite bathroom and patio doors showcasing the lush backyard. At the opposite end of the home, find three secondary bedrooms with substantial closet space. One of the secondary bedrooms, currently configured with a utility sink and washer/dryer, could serve as a fantastic exercise room, flex space, or home office. Just off the common hallway, find a full bathroom configured with functional storage and timeless vintage tile. The verdant backyard impresses with its mature tree canopy, expansive wood deck, wood privacy fence, and storage shed. Attached one-car garage with a new garage door lift. Schedule your private showing today. ***Multiple Offer Situation - "Highest and Best" Offers due by 5:00pm on Thursday, 6/12/25.***
Location
State OK
County Cleveland
Rooms
Dining Room 1
Interior
Interior Features Paint Woodwork, Stained Wood
Flooring Laminate, Tile, Wood
Fireplaces Type None
Fireplace Y
Exterior
Exterior Feature Deck-Open, Storage
Parking Features Concrete
Garage Spaces 1.0
Garage Description Concrete
Fence Wood
Utilities Available Cable Available, Public
Roof Type Composition
Private Pool false
Building
Lot Description Interior Lot
Foundation Conventional
Architectural Style Mid Century, Ranch
Level or Stories One
Structure Type Brick & Frame
Construction Status Brick & Frame
Schools
Elementary Schools Jackson Es
Middle Schools Alcott Ms
High Schools Norman Hs
School District Norman
Read Less Info
Want to know what your home might be worth? Contact us for a FREE valuation!
Our team is ready to help you sell your home for the highest possible price ASAP







