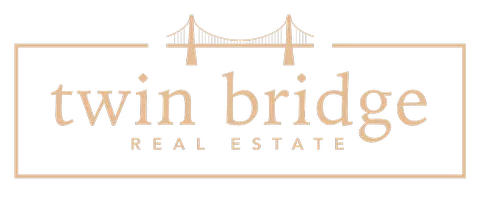Bought with Kapri Clytus
$450,000
$450,000
For more information regarding the value of a property, please contact us for a free consultation.
4 Beds
3 Baths
3,000 SqFt
SOLD DATE : 07/07/2025
Key Details
Sold Price $450,000
Property Type Single Family Home
Sub Type Single Family Residence
Listing Status Sold
Purchase Type For Sale
Square Footage 3,000 sqft
Price per Sqft $150
MLS Listing ID OKC1162803
Sold Date 07/07/25
Style Traditional
Bedrooms 4
Full Baths 2
Half Baths 1
Construction Status Brick & Frame
Year Built 2001
Annual Tax Amount $4,705
Lot Size 1.010 Acres
Acres 1.01
Property Sub-Type Single Family Residence
Property Description
A truly remarkable property perfectly positioned on a beautifully landscaped 1 ACRE lot with a POOL in the gated Wakefield neighborhood. Nestled at the end of a long driveway & surrounded by mature trees, this updated home offers privacy, charm, and modern comfort. Inside, natural light pours through large picture windows that frame serene views of the backyard. To the left of the entry is a formal dining room with detailed wainscoting, while to the right, you'll find a stylish guest 1/2 bath and a study featuring built-in shelving, walk-in closet, and a hidden safe room. Freshly painted walls and light wood floors create a clean, inviting aesthetic throughout the main living areas. The kitchen blends modern style with farmhouse warmth, featuring brick paver flooring, two-tone white and gray cabinetry, bold black hardware, a playful tile backsplash, stainless steel appliances, built-in gas cooktop, oven, microwave, and marbled quartz countertops. A hallway pantry with new accordion doors adds convenient storage, and the laundry room offers upper cabinetry and a hanging rod. The spacious living area centers around a cozy gas fireplace with a wood mantle and an industrial-style ceiling fan, ideal for gathering or relaxing. Two secondary bedrooms, both with new carpet, share a Jack-and-Jill bath just off the breakfast nook, while the private primary suite on the opposite side of the home is a true retreat. It boasts its own fireplace, and an impressive ensuite with dual vanities, gray painted cabinetry, wood-look tile floors, a jetted tub, stall shower, and an oversized walk-in closet. Upstairs, a large bonus room with a closet offers flexible space for a game room, home gym, or guest suite. Step outside to a covered patio perfect for grilling or entertaining. Follow the concrete path to a sparkling in-ground pool, an ideal escape on hot OK summer days. This home is a perfect blend of elegance, function, and tranquility in one of the area's most beautiful communities.
Location
State OK
County Oklahoma
Rooms
Other Rooms Game Room, Optional Bedroom, Study
Dining Room 2
Interior
Interior Features Ceiling Fans(s), Laundry Room, Stained Wood, Window Treatments
Flooring Combo, Tile
Fireplaces Number 2
Fireplaces Type Metal Insert
Fireplace Y
Appliance Dishwasher, Disposal, Microwave, Water Heater
Exterior
Exterior Feature Patio-Covered, Fire Pit, Outbuildings, Storage
Parking Features Concrete
Garage Spaces 3.0
Garage Description Concrete
Fence Wood
Pool Vinyl
Utilities Available Cable Available, Electricity Available, Septic Tank, Private Well Available
Roof Type Composition
Private Pool true
Building
Lot Description Interior Lot, Wooded
Foundation Slab
Architectural Style Traditional
Level or Stories One and one-half
Structure Type Brick & Frame
Construction Status Brick & Frame
Schools
Elementary Schools Nicoma Park Es
Middle Schools Nicoma Park Ms
High Schools Choctaw Hs
School District Choctaw/Nicoma Park
Others
HOA Fee Include Gated Entry
Acceptable Financing Cash, Conventional, Sell FHA or VA
Listing Terms Cash, Conventional, Sell FHA or VA
Read Less Info
Want to know what your home might be worth? Contact us for a FREE valuation!
Our team is ready to help you sell your home for the highest possible price ASAP







