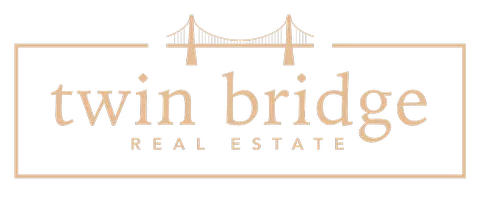Bought with Lisa Brewer
$625,000
$639,900
2.3%For more information regarding the value of a property, please contact us for a free consultation.
4 Beds
4 Baths
3,121 SqFt
SOLD DATE : 07/07/2025
Key Details
Sold Price $625,000
Property Type Single Family Home
Sub Type Single Family Residence
Listing Status Sold
Purchase Type For Sale
Square Footage 3,121 sqft
Price per Sqft $200
MLS Listing ID OKC1172272
Sold Date 07/07/25
Style Traditional
Bedrooms 4
Full Baths 3
Half Baths 1
Construction Status Brick & Frame,Stone
Year Built 2011
Annual Tax Amount $7,000
Lot Size 1.590 Acres
Acres 1.59
Property Sub-Type Single Family Residence
Property Description
Welcome to this stunning 4-bedroom, 3.5-bath home nestled in a quiet cul-de-sac on 1.59 acres in the prestigious Deerfield Addition. Ideally located just 10 minutes from Tinker Air Force Base and close to shopping, dining, and entertainment, this home blends convenience with comfort and luxury. Step through the elegant glass front door into a grand foyer, where a formal dining room welcomes you. The light-filled living room flows into a gourmet kitchen featuring granite countertops, a spacious island, walk-in pantry, and stainless steel appliances—including a commercial-grade refrigerator and freezer. The primary suite is a peaceful retreat with a spa-like en-suite bath that includes dual vanities, a whirlpool soaking tub, separate shower, and an oversized walk-in closet. Upstairs, a generous bonus room with a full bath offers flexible space for guests, hobbies, or a home theater. Radiant heated floors throughout the home and a built-in speaker system extending to the patio and garage enhance everyday living. Step outside to a backyard oasis with a covered patio, scenic views of rolling hills, and a 30,000-gallon pool featuring an automatic hydraulic cover. In addition to an attached 3-car garage, a detached garage offers extra parking or workshop space and is wired with 100-amp and 220V outlets, plus an RV connection. Additional features include a whole-home generator, water control manifold, SGM Spray Deck, three A/C units with individual thermostat controls, and over 3,500 sq ft of driveway parking. This exceptional property offers privacy, space, and prime location—schedule your private showing today!
Location
State OK
County Oklahoma
Rooms
Other Rooms Bonus
Interior
Interior Features Whirlpool
Flooring Carpet, Tile
Fireplaces Number 1
Fireplaces Type Gas Log
Fireplace Y
Appliance Dishwasher, Disposal, Microwave, Refrigerator, Warming Drawer
Exterior
Exterior Feature Patio-Covered, Outbuildings, Rain Gutters, Workshop
Garage Spaces 882.0
Pool Pool Cover
Utilities Available Aerobic System, Electricity Available, Septic Tank, Private Well Available
Roof Type Architecural Shingle
Private Pool true
Building
Lot Description Cul-De-Sac
Foundation Slab
Architectural Style Traditional
Level or Stories Multi
Structure Type Brick & Frame,Stone
Construction Status Brick & Frame,Stone
Schools
Elementary Schools Indian Meridian Es
Middle Schools Choctaw Ms
High Schools Choctaw Hs
School District Choctaw/Nicoma Park
Others
Acceptable Financing Cash, Conventional, Sell FHA or VA
Listing Terms Cash, Conventional, Sell FHA or VA
Read Less Info
Want to know what your home might be worth? Contact us for a FREE valuation!
Our team is ready to help you sell your home for the highest possible price ASAP







