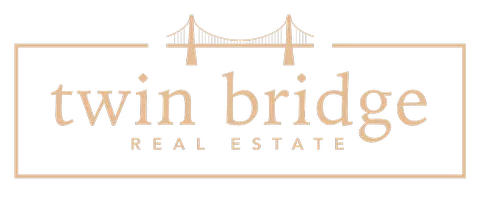Bought with Carson Spiva
$720,000
$750,000
4.0%For more information regarding the value of a property, please contact us for a free consultation.
4 Beds
4 Baths
2,760 SqFt
SOLD DATE : 07/14/2025
Key Details
Sold Price $720,000
Property Type Single Family Home
Sub Type Single Family Residence
Listing Status Sold
Purchase Type For Sale
Square Footage 2,760 sqft
Price per Sqft $260
MLS Listing ID OKC1175543
Sold Date 07/14/25
Style Traditional
Bedrooms 4
Full Baths 3
Half Baths 1
Construction Status Brick & Frame
HOA Fees $450
Year Built 2023
Annual Tax Amount $771
Lot Size 0.760 Acres
Acres 0.76
Property Sub-Type Single Family Residence
Property Description
Effortlessly stylish with standout curb appeal, this black-and-white modern farmhouse brings together clean lines, smart design, and high-end touches in a single-level layout made for everyday ease and elegant entertaining. Inside, the heart of the home is full of natural light—a spacious living area anchored by a gorgeous fireplace and built-ins, flowing seamlessly into the dream kitchen. You'll find commercial-grade Fisher & Paykel appliances, a built-in fridge, oversized island with a waterfall countertop, spacious butler's pantry, and a sunny dining space made for gathering. The home is thoughtfully laid out with four bedrooms, including a private primary retreat tucked away in its own wing. The en-suite bath is your personal spa, complete with a soaking tub, oversized walk-in shower, dual vanity, and generous linen storage. The expansive closet is as functional as it is fabulous—with built-ins, seasonal racks, and a direct connection to the utility room. A true mother-in-law suite sits on the opposite side of the home, offering privacy with its own bathroom and walk-in closet. Two more bedrooms share a spacious full bath with dual sinks, and there's a versatile front flex space perfect for a home office, reading nook, or playroom. Out back, enjoy the sweeping wooded surroundings. Situated on nearly a ¾-acre lot —plenty of space for a future pool, playset, or garden. Fire up the built-in grill and set the stage for effortless outdoor entertaining—from slow Sunday mornings to lively summer nights under the stars.
Location
State OK
County Logan
Interior
Fireplaces Number 1
Fireplaces Type Gas Log
Fireplace Y
Exterior
Exterior Feature Patio-Covered, Covered Porch
Parking Features Concrete
Garage Spaces 3.0
Garage Description Concrete
Fence Wood
Roof Type Composition
Private Pool false
Building
Lot Description Creek, Wooded
Foundation Slab
Builder Name Heim Homes
Architectural Style Traditional
Level or Stories One
Structure Type Brick & Frame
Construction Status Brick & Frame
Schools
Elementary Schools Heritage Es
Middle Schools Sequoyah Ms
High Schools North Hs
School District Edmond
Others
HOA Fee Include Gated Entry
Read Less Info
Want to know what your home might be worth? Contact us for a FREE valuation!
Our team is ready to help you sell your home for the highest possible price ASAP







