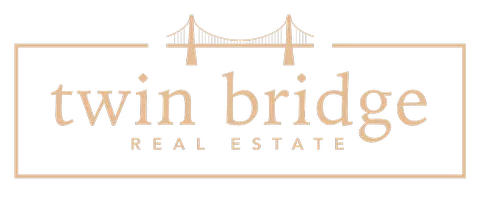Bought with Shellie Wall
$475,000
$498,000
4.6%For more information regarding the value of a property, please contact us for a free consultation.
4 Beds
5 Baths
3,406 SqFt
SOLD DATE : 07/11/2025
Key Details
Sold Price $475,000
Property Type Single Family Home
Sub Type Single Family Residence
Listing Status Sold
Purchase Type For Sale
Square Footage 3,406 sqft
Price per Sqft $139
MLS Listing ID OKC1169512
Sold Date 07/11/25
Style Traditional
Bedrooms 4
Full Baths 5
Construction Status Brick & Frame
HOA Fees $915
Year Built 2009
Annual Tax Amount $5,469
Lot Size 9,583 Sqft
Acres 0.22
Property Sub-Type Single Family Residence
Property Description
Tucked away in beautiful, gated Stonebriar 3 is an immaculate, custom-built home waiting for you!!!! This light & bright, 2 X 6 constructed home has 4 bedrooms & 5 full bathrooms (3 of the 4 bedrooms feature their own en suite), 2 living areas, 2 dining areas, 3-car Garage, large covered patio & fenced backyard. Home has been wonderfully maintained & both the kitchen & primary bathroom have been remodelled. Kitchen is light & modern with a Miele induction cook-top & Miele built-in oven, breakfast bar, open shelving & pantry. The open floor plan has large, Pella windows that provide tons of natural lighting, while the 10ft ceilings add to the airy feel. This move-in ready home lacks nothing. Crown molding, fireplace, Laundry room with sink, upstairs bonus room with a full bathroom, 2 HVAC systems, large master suite with an x-large walk-in shower, open floor plan, walk-in storm shelter in bedroom, and 2 HOA's that provide 2 separate pool areas, clubhouses & walking trails. Make plans to visit today. Incredible quality, beautiful features & great curb appeal.
Location
State OK
County Oklahoma
Rooms
Other Rooms Bonus, Inside Utility, Optional Living Area
Dining Room 2
Interior
Interior Features Combo Woodwork, Laundry Room, Paint Woodwork, Stained Wood, Window Treatments
Heating Zoned Gas
Cooling Zoned Electric
Flooring Combo, Tile, Wood
Fireplaces Number 1
Fireplaces Type Metal Insert
Fireplace Y
Appliance Trash Compactor, Dishwasher, Disposal, Ice Maker
Exterior
Exterior Feature Patio-Covered, Covered Porch
Parking Features Concrete
Garage Spaces 3.0
Garage Description Concrete
Fence Wood
Utilities Available Electricity Available, Public
Roof Type Heavy Comp
Private Pool false
Building
Lot Description Interior Lot
Foundation Slab
Architectural Style Traditional
Level or Stories One and one-half
Structure Type Brick & Frame
Construction Status Brick & Frame
Schools
Elementary Schools Frontier Es
Middle Schools Cheyenne Ms
High Schools North Hs
School District Edmond
Others
HOA Fee Include Gated Entry,Greenbelt,Common Area Maintenance,Pool,Recreation Facility
Read Less Info
Want to know what your home might be worth? Contact us for a FREE valuation!
Our team is ready to help you sell your home for the highest possible price ASAP







