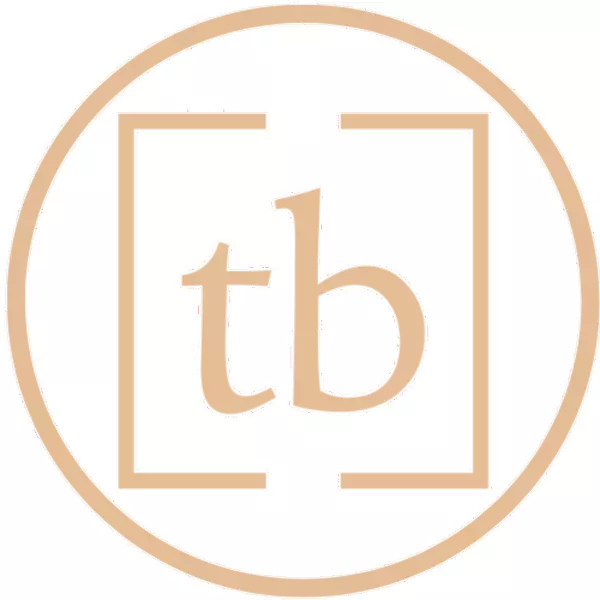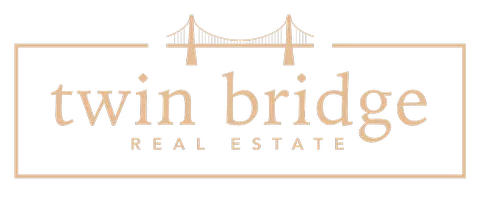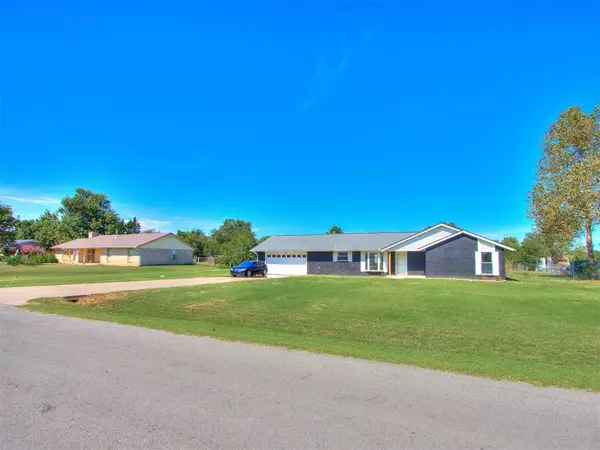Bought with Emily Bollinger
$274,900
$279,900
1.8%For more information regarding the value of a property, please contact us for a free consultation.
3 Beds
2 Baths
1,440 SqFt
SOLD DATE : 10/31/2025
Key Details
Sold Price $274,900
Property Type Single Family Home
Sub Type Single Family Residence
Listing Status Sold
Purchase Type For Sale
Square Footage 1,440 sqft
Price per Sqft $190
MLS Listing ID OKC1181336
Sold Date 10/31/25
Style Traditional
Bedrooms 3
Full Baths 2
Construction Status Brick & Frame
Year Built 1978
Annual Tax Amount $2,087
Lot Size 0.996 Acres
Acres 0.9959
Property Sub-Type Single Family Residence
Property Description
Welcome to 1821 Jefferson Ave NE! Nestled on a sprawling 1-acre lot in the heart of Piedmont, this charming and renovated home offers the perfect blend of comfort, functionality, and space.
This delightful 3-bedroom, 2-bathroom residence spans 1,440 sq ft, providing a cozy yet versatile layout for both relaxing evenings and lively gatherings. Recent renovations include a beautifully updated kitchen featuring granite countertops, crisp white cabinets, and modern finishes. Updated flooring and fresh paint throughout create a bright and inviting atmosphere, while additional upgrades—new electrical outlets and switches, upgraded plumbing fixtures, and a newer hot water tank—ensure peace of mind. A brand-new outdoor storm shelter adds extra security for Oklahoma weather.
The spacious master suite is a true retreat, complete with two walk-in closets for ample storage. Both bathrooms have been stylishly renovated with modern tile work, granite countertops, and spacious vanities, blending functionality with luxury.
For parking and storage, you'll love the attached 2-car garage with built-in storage. The true standout is the impressive 1,400 sq ft workshop, which not only offers three additional garage bays but also includes a flexible area that could serve as an office or extra workspace—perfect for hobbies, projects, or even running a small business.
Situated on a quiet street in the highly sought-after Piedmont School District, this home offers the best of country living with modern convenience. Step outside and enjoy the wide-open yard, where you'll have room to garden, play, or simply take in the peaceful setting.
Don't miss your chance to make this beautifully renovated and lovingly cared-for home your own!
Location
State OK
County Canadian
Rooms
Other Rooms Inside Utility, Workshop
Dining Room 1
Interior
Interior Features Ceiling Fans(s), Laundry Room
Heating Central Gas
Cooling Central Elec
Flooring Carpet, Tile
Fireplaces Number 1
Fireplaces Type Other
Fireplace Y
Appliance Dishwasher, Water Heater
Exterior
Exterior Feature Patio-Covered, Storage Area, Workshop
Parking Features Concrete
Garage Spaces 2.0
Garage Description Concrete
Utilities Available Electricity Available, Public
Roof Type Composition
Private Pool false
Building
Lot Description Interior Lot
Foundation Slab
Architectural Style Traditional
Level or Stories One
Structure Type Brick & Frame
Construction Status Brick & Frame
Schools
Elementary Schools Piedmont Intermediate Es
Middle Schools Piedmont Ms
High Schools Piedmont Hs
School District Piedmont
Others
Acceptable Financing Cash, Conventional, Sell FHA or VA
Listing Terms Cash, Conventional, Sell FHA or VA
Read Less Info
Want to know what your home might be worth? Contact us for a FREE valuation!
Our team is ready to help you sell your home for the highest possible price ASAP








